
Spleet
Spleet Africa: Efficient Rental Solutions for Landlords and Tenants
Lagos, Nigeria
Interior Design
Lighting Design
Workplace Strategy
Construction
Spleet Africa is a leading Property Tech company that provides innovative solutions for landlords and tenants to streamline the rental process. As they outgrew their previous space, Micdee was engaged to create a new site that could accommodate their immediate and future growth requirements.
Spleet Africa's core values of honesty, trust, empathy, and transparency were central to their vision for the work environment, which needed to reflect a relaxed, confident, and inviting design.




Strategic Design Approach: Sophistication Meets Minimalism
Our design process began with a Strategy Session, where we delved deep into the Spleet Africa brand to understand their unique offerings in the Proptech industry. We tailored our design approach to highlight their leadership position and created a concept that we describe as "sophistication meets minimalism."
The design needed to represent the trendy and casual yet professional ethos of Spleet, given their demographics and city proximity. We achieved this through bold black features that added sophistication to a minimalist aesthetic. We also incorporated timber elements to bring warmth and a sense of home, with carefully curated styling pieces, warm light fittings, and upholstered furniture.
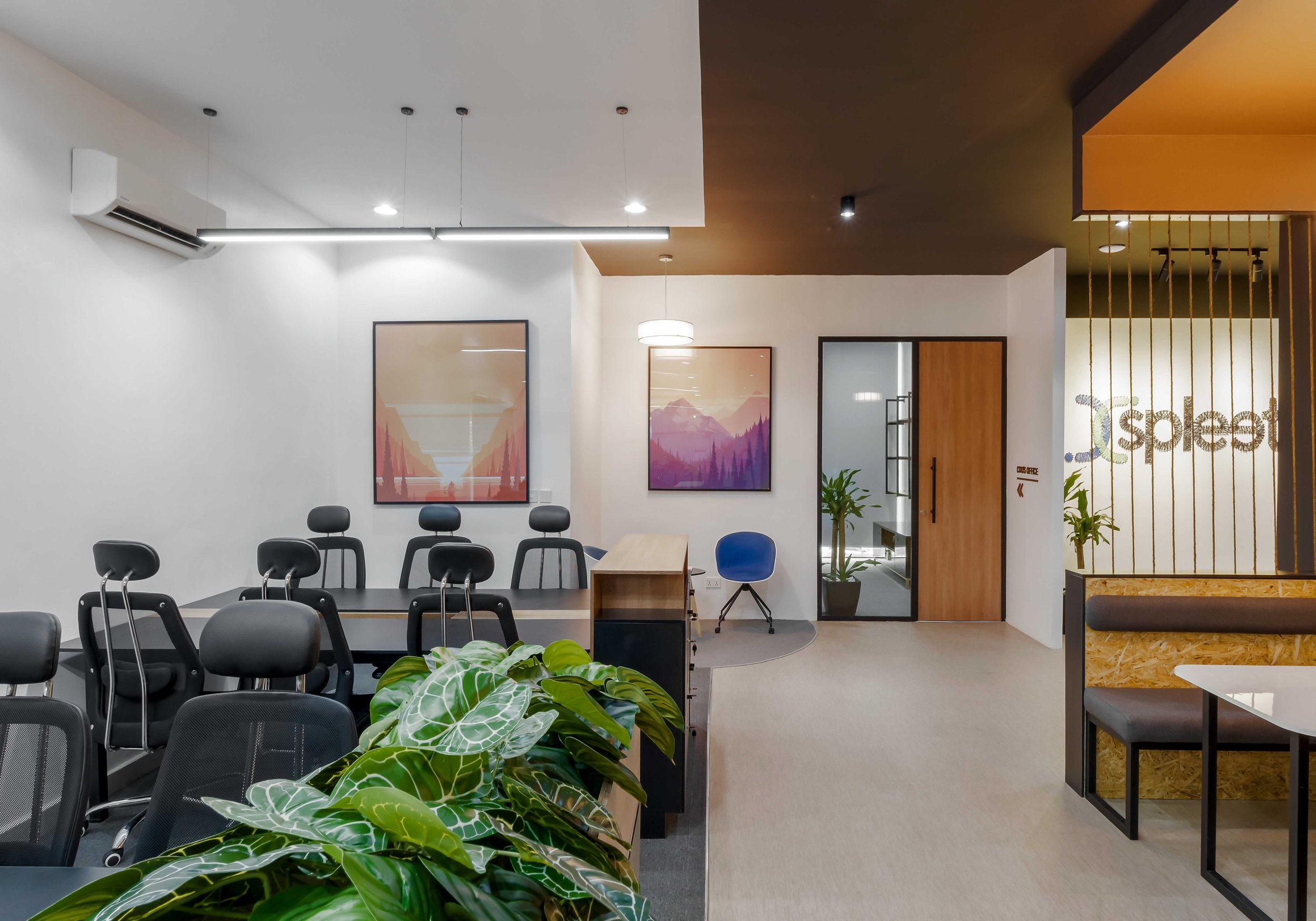

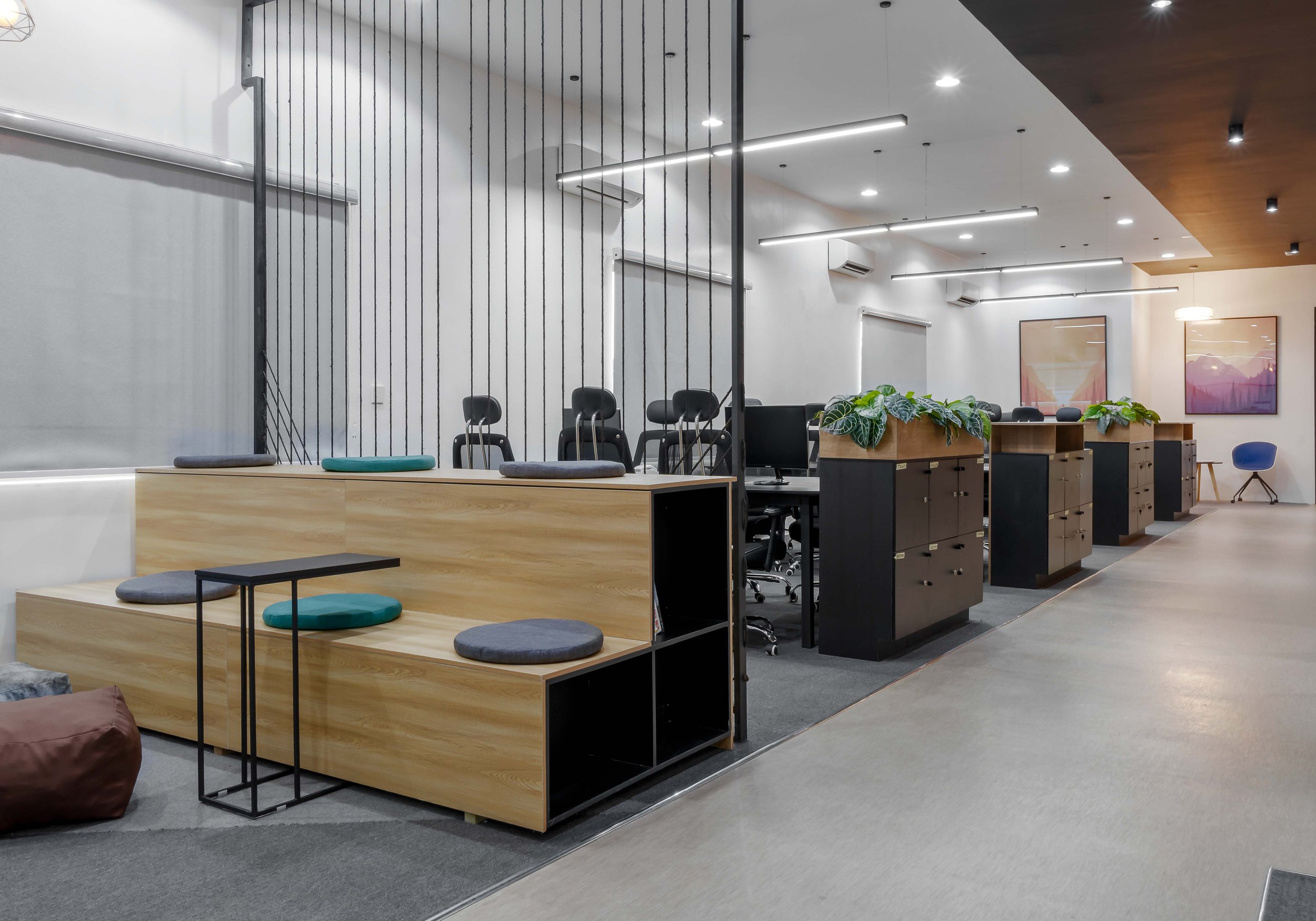

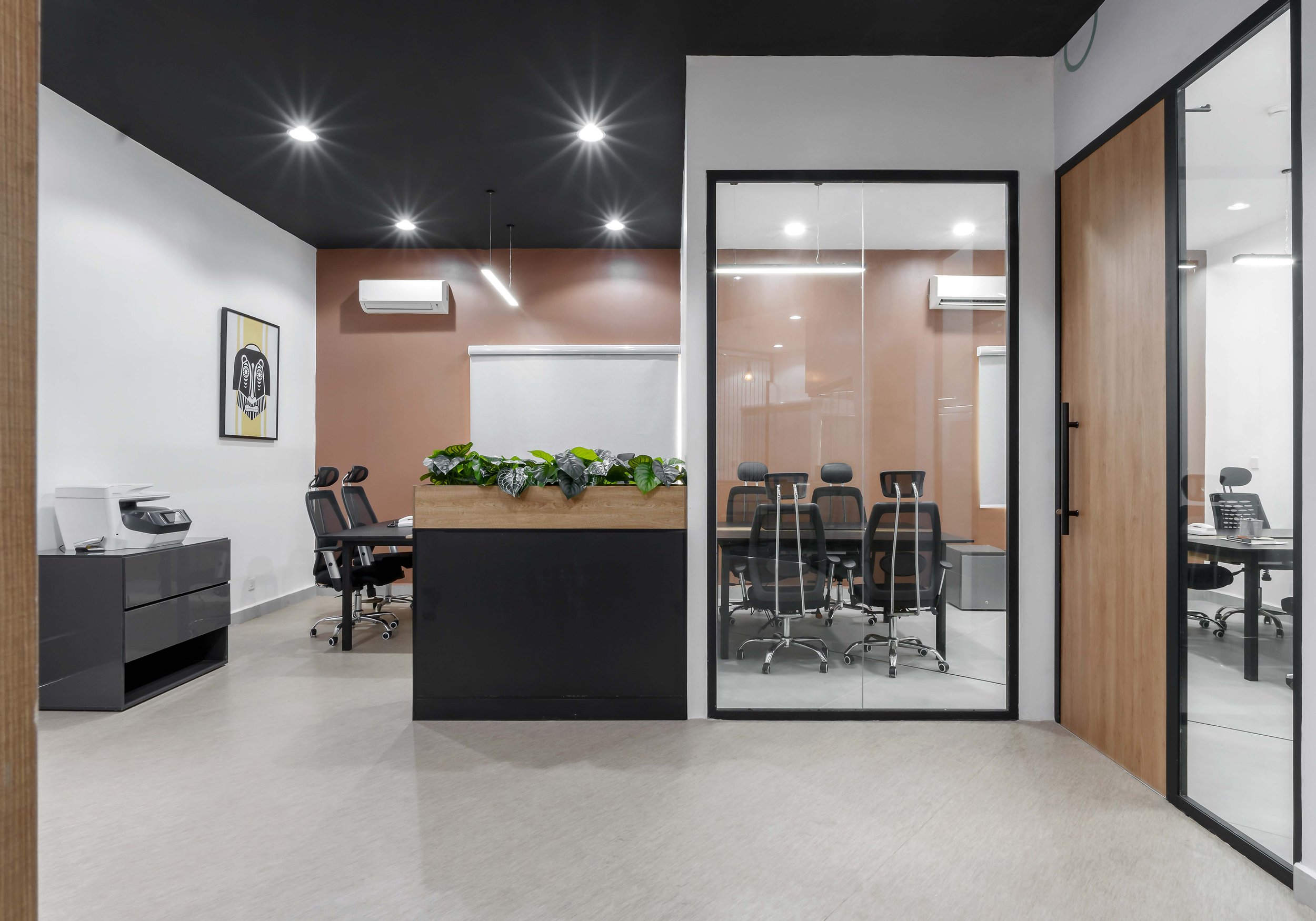
Efficient, sophisticated, inclusive proptech office with community-inspired design elements.
“
Crafting a Community-centric Design
At Micdee Designs, we believe that every detail matters. We drew inspiration from the Spleet brand thread of community and translated it into our design by incorporating threaded elements such as natural jute rope and yarns for partitions and signages. We even paid attention to tiny details, such as luminescent strings on pendant lights that glow in the dark, adding a touch of whimsy.
The open plan environment of the design embodies feelings of trust and transparency for tenants, landlords, investors, and other visitors to the Spleet campus. We created open meeting spaces and huddle areas that deviate from traditional meeting styles, promoting collaborative and inclusive interactions.
While the workspace boasts an open layout, we also recognized the importance of providing defined and private areas for staff. We addressed this by introducing quiet phone booths and private meeting rooms, as well as implementing treated curtains and various acoustic treatments to reduce sound reverberation between spaces. We also incorporated biophilic elements such as natural finishes and plants to emphasize wellness in the design and support occupant wellbeing.
With our strategic approach and attention to detail, we are proud to have created a workspace for Spleet Africa that reflects their brand values and supports their growth as a leading Proptech company.
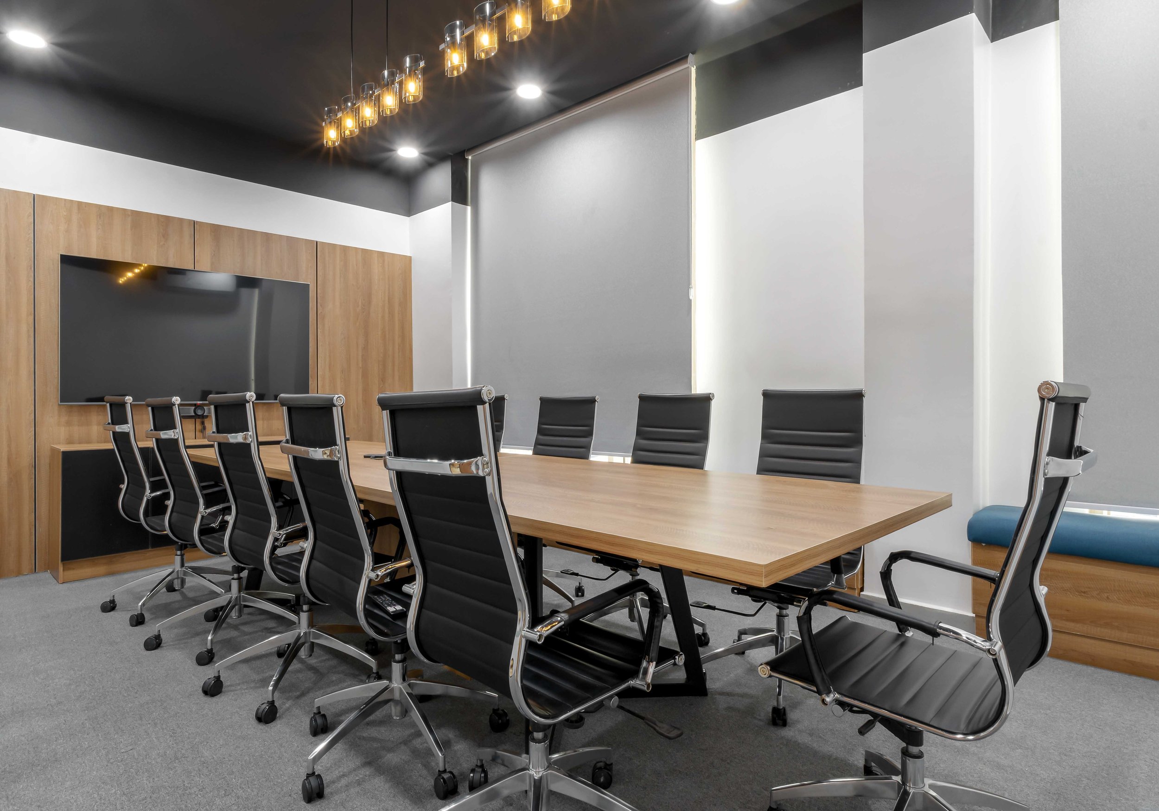


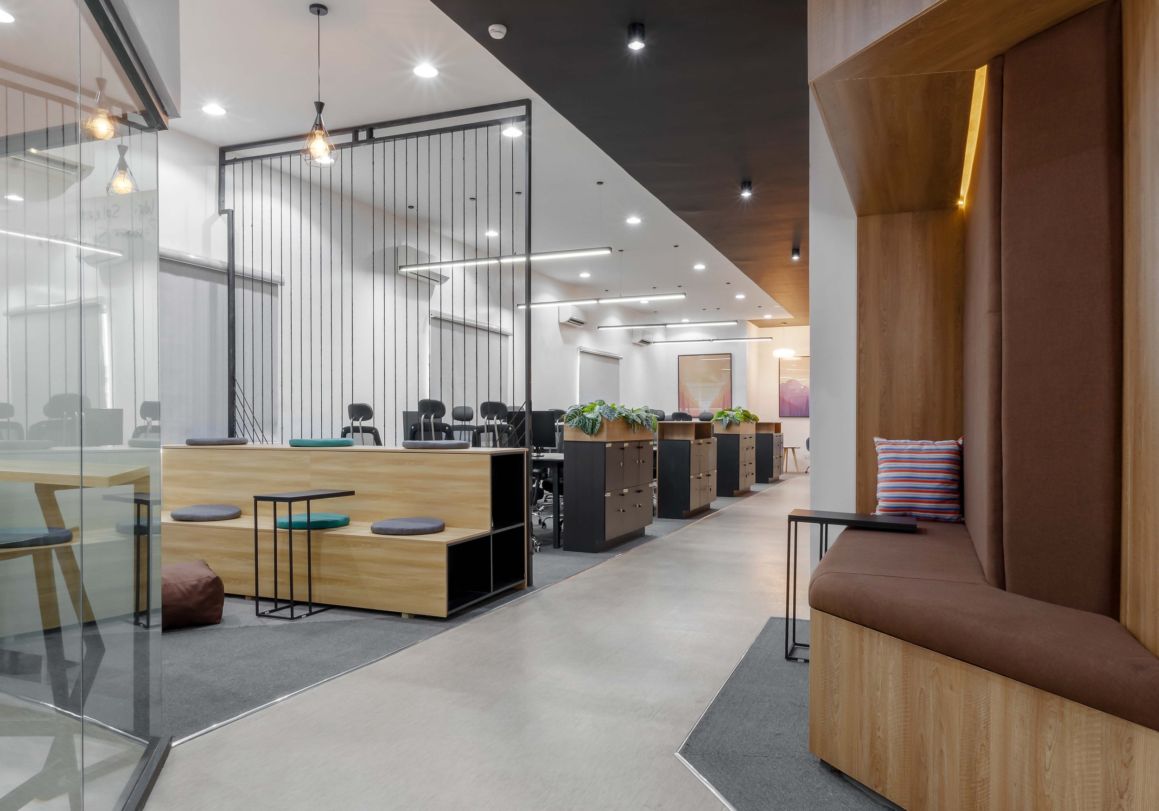
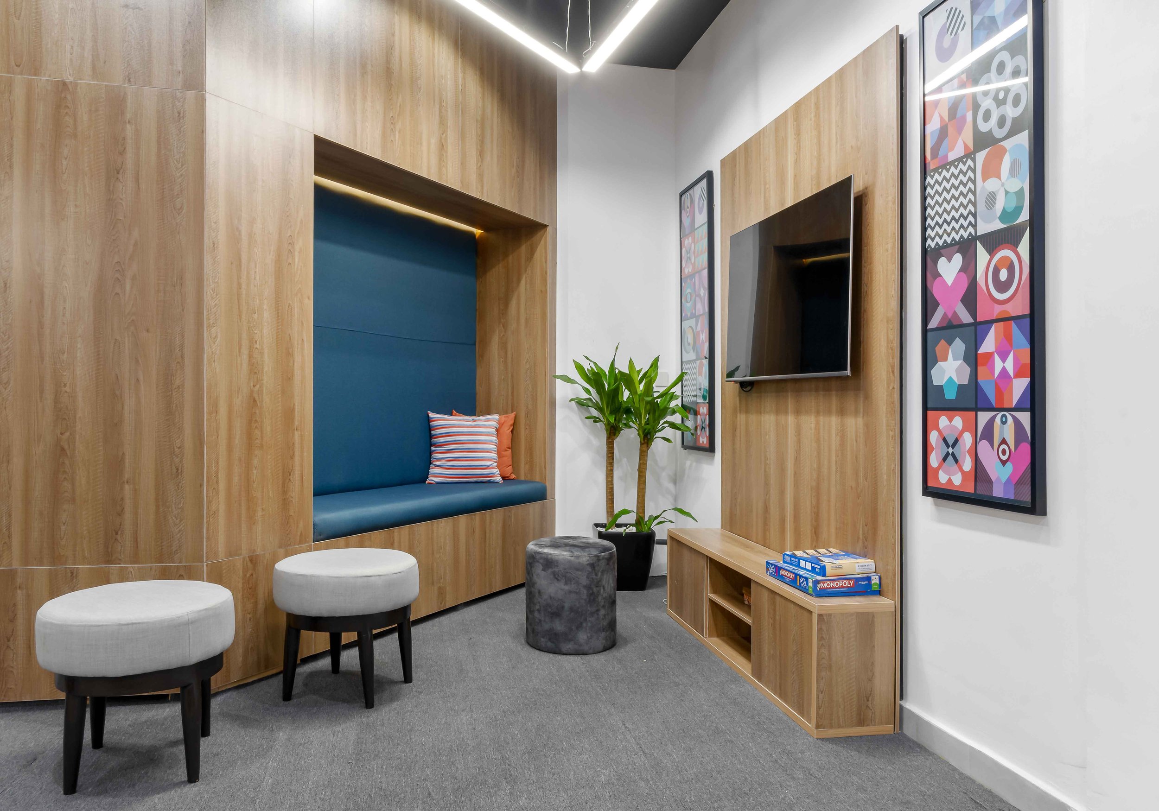
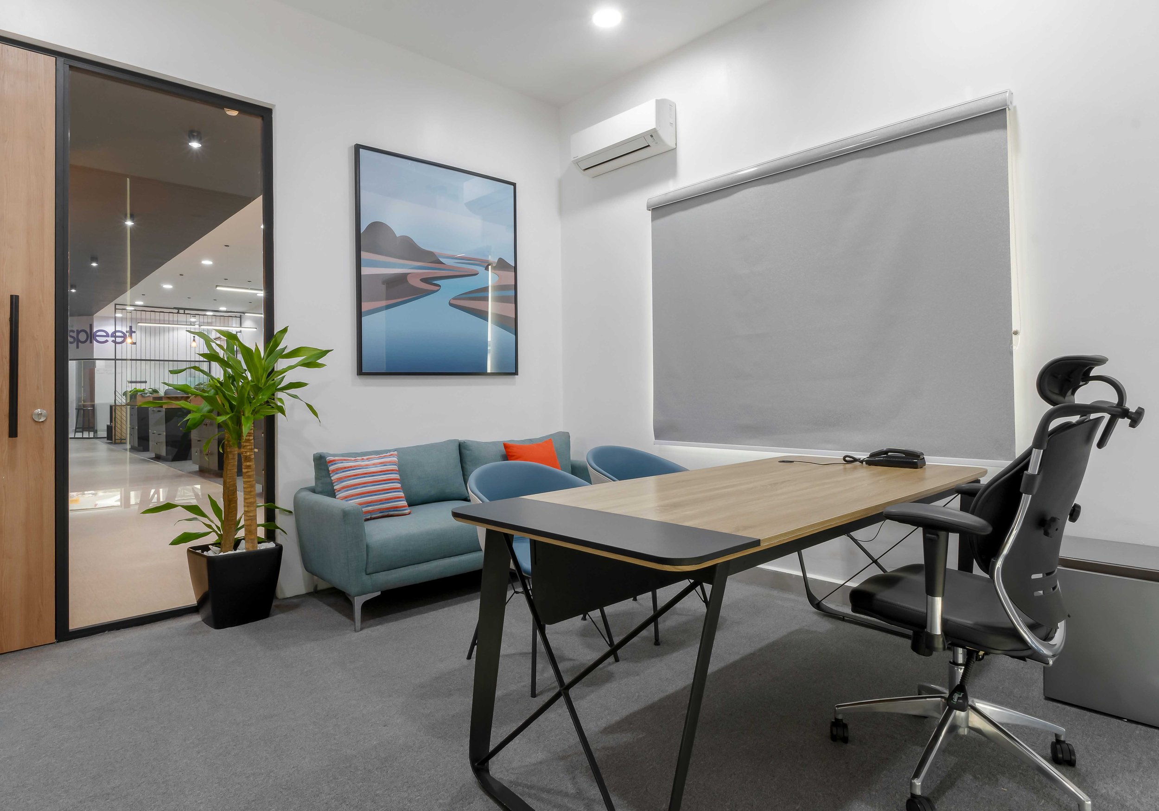
Client
Spleet Africa
Location
Lagos, Nigeria
Size
300 square meter
Status
Completed 2023
Team
Anthonia Joseph
Doyin Ayansola
Mayowa Olomo
Ololade Gbadamosi
Kawthar Ugbana
Joshua Amachree
Michael Awonowo

Let’s talk about your next project
Stay ahead in a rapidly changing world. Subscribe to Micdee Insights, our monthly look at the critical issues facing global businesses.

